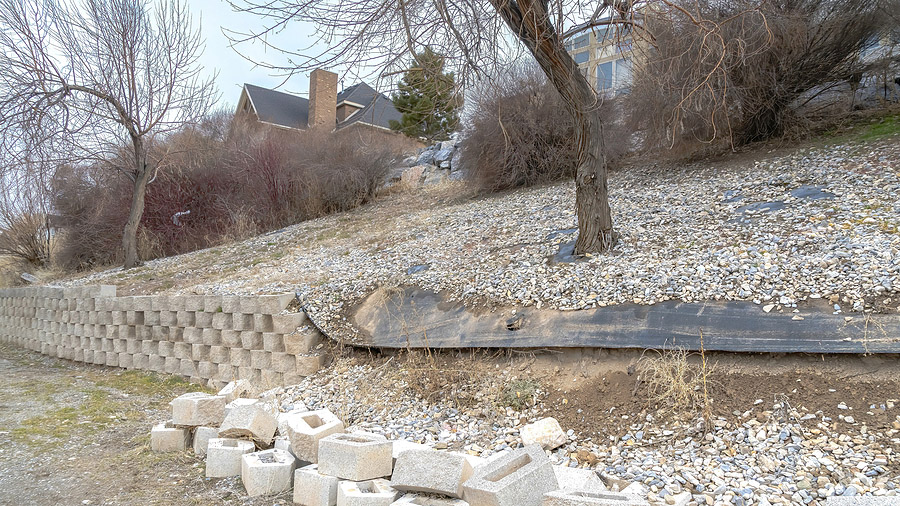
Retaining walls create an impressive addition to your curb appeal, as well as offering practical landscaping improvements. When you work with experienced retaining wall contractors, your wall should last for many years to come. Yet, while it’s easy to make the decision to hire the best retaining wall contractors for a new build, what happens if you inherit a wall that wasn’t built to such standards?
In that case, your retaining wall contractors may help you to repair or replace your wall as needed if it’s showing these three important signs.
1. Large Wall Slippage
Safety always comes first, so the most important thing to check is if a large section of your wall is experiencing slippage, toppling, or overturning. Think of this type of damage in terms of percent of the wall affected, rather than in total square feet. If your wall is experiencing flaws in a large area you could be at risk for a wall collapse and should immediately call retaining wall contractors to come and evaluate the damage.
Fortunately, this large-scale damage is not common and rarely part of normal wear and tear. Once the safety of your home or business has been established, you can look at managing simpler repairs to get your wall back to looking and functioning like new.
2. Water Leaks
Properly installed retaining walls should have drainage. The exact amount and placement of this drainage will depend on your location, but if you see water trickling down at random spots — you probably need to fix things. If poor drainage systems are left unrepaired, you may end up with bowing, cracking, and crumbling walls.
3. Disconnected Bricks
Another sign that you should fix things now is if the bricks in your retaining wall start separating, or falling out of the wall. A quality wall will be designed to stay in place, but sometimes the foundation is not packed tightly enough or the bricks or bench components aren’t sealed correctly. Shaking earth from large scale construction or even small earthquakes may also cause wall damage. Fix this damage as soon as possible to save money and preserve the life of your retaining wall.
Whether looking for a brick wall, lumber-based build, or even concrete — Mares & Dow Construction & Skylight has extensive experience as retaining wall contractors in the Bay Area. Contact us to learn more.

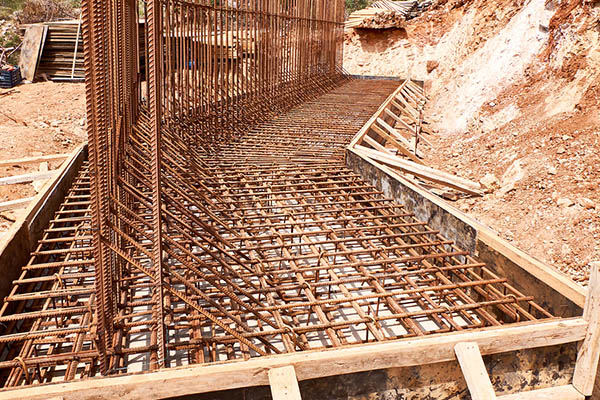
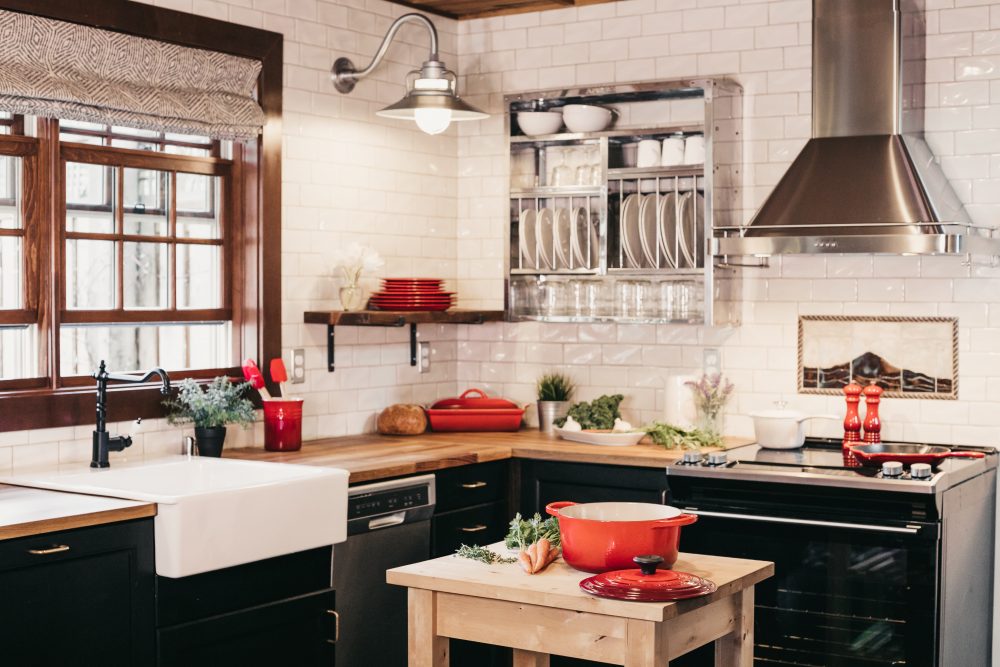
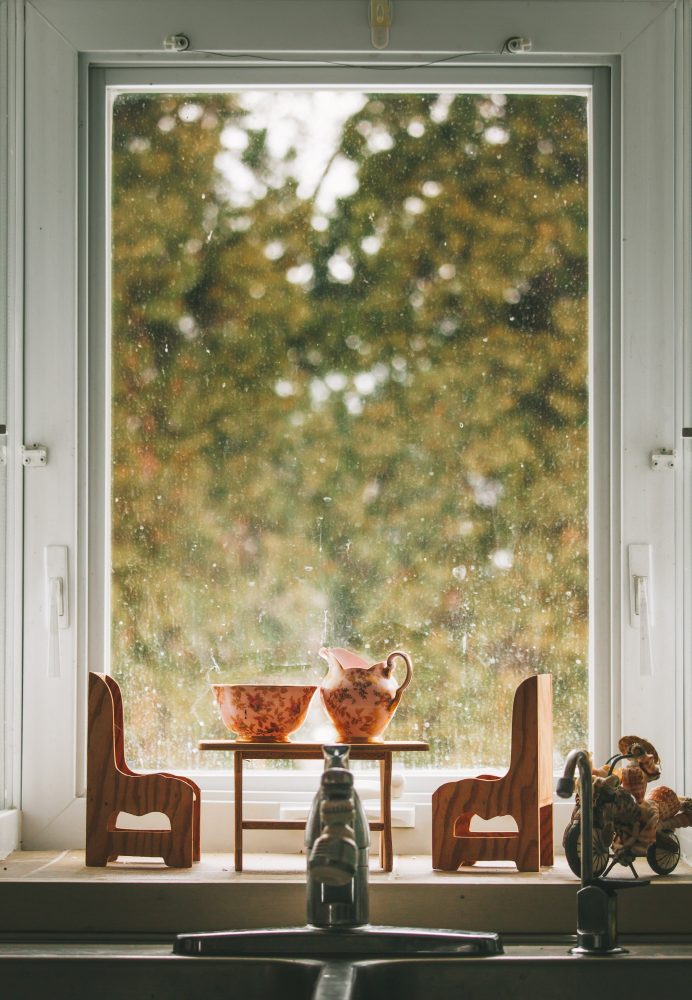

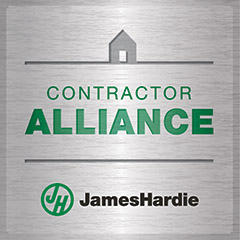


 based on
based on 

