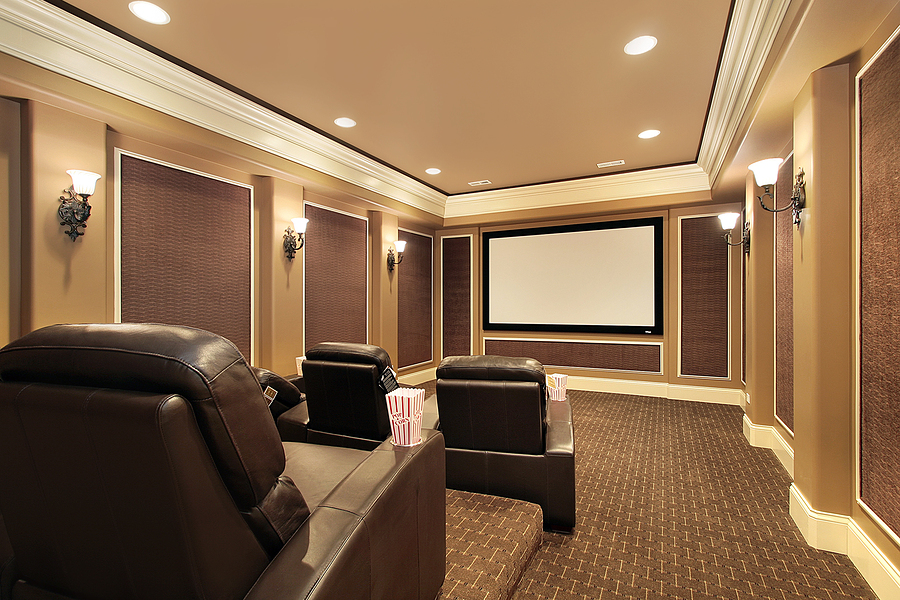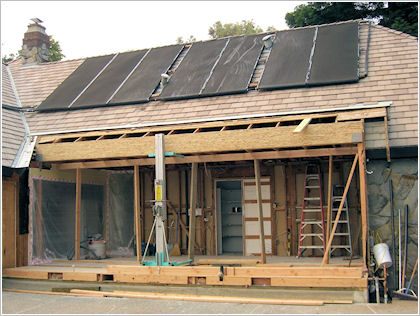
Nothing increases the value of your home or enhances your family’s entertainment experience like the addition of a home theater. Previously associated as a luxury amenity only available in the homes of film company executives, today’s home theaters are a popular option for any homeowner with a room to spare and a subscription to an online streaming service. If you are thinking about bringing the movie theater experience into your home, here are some ideas to think about and contact your local home remodeling contractor to consult on what goes into completing your new remodel project.
Determine your home theater space
Home theaters can be a great option for an unfinished basement or attic, but can also be achieved in smaller spaces, such as an extra bedroom. The main dimensional requirement is to have enough room for your desired amount of seating. If two rows of theater-style seating will accommodate your family and friends for a movie night, you may only need a space of approximately 10 x 16 feet. As you consider where you would like to install your home theater, create a list of your ideal specifications and compare it with the opportunities and limitations of the space you have available. If it seems you don’t have a room that is suitable, another option is to construct an addition on your home for your theater, and this option comes with the benefit of designing and creating the space specifically for that purpose.
Remodeling the room
One of the most important considerations when it comes to adding a home theater is to mind the acoustics. The theater experience is not just about a large screen, it’s also about big sound, and you’ll need to use specific materials to achieve it. The ideal material for the ceiling and walls is zero-sound drywall, which is engineered to control absorption, diffusion, and reflection of sound. This means your movie-going activities won’t disturb your neighbors, and their barking dog won’t disrupt your film. And because zero-sound drywall does all the soundproofing for you, you can paint or decorate your theater with any additional materials you desire. The type of flooring you choose is also pivotal, as hard surfaces like hardwood, tile, and concrete will distort the acoustics. Carpet is best and has ratings for sound dampening, so look for carpet that is geared toward soundproofing rooms.
Geek out
A home theater is a blank canvas for your technological creativity. There are the options of a projector or a flat screen, a wide array of sound systems, and myriad home automation systems to integrate your lighting scheme and give you total control from a remote or phone app. Sleek, minimalist lighting is best suited for home theaters, and there are several styles to choose from, such as dimmable recessed lighting or wall sconces, and additional lighting details like LED or fiber optic lighting strips in the floor and task lamps next to seating. It is to your benefit to work with an electrician or general contractor for all electrical installations, as they can guarantee the installation meets all building and safety codes.
Transform your home Remodel in San Francisco CA with our expert remodeling services. From simple updates to complete renovations, Mares & Dow Construction & Skylights has the expertise you need. Contact us for a free estimate and let us help you create the bathroom of your dreams.






 based on
based on 

