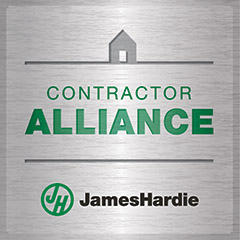
Every year there is a new wave of remodeling and design trends that seek to capture home owners’ attention. This year, many of the trends are driven by a homeowner population that is staying longer in their homes and are seeking to revitalize their space and utilize more of it in efficient ways to fit their changing needs, all without breaking the budget. These remodeling goals can also be summarized by a trending design concept: lagom, which is a Swedish word meaning, “just the right amount,” and is meant to evoke designs that are understated and balanced. When you start working with your home remodeling contractor to put together your next project, consider these simple yet impactful ideas.
Large, open spaces
Many homeowners are embracing large, open spaces in their kitchens and living room, methodically removing walls and counters that break up the rooms. These spaces are also being remodeled to be diffused with natural light by adding large, energy efficient windows and skylights. For an even more minimalist design effect, kitchens are also being outfitted with open shelves instead of cabinets. An open kitchen or living room allows for more friends and family to gather, sharing the space for a dinner party or game night with ease.
Finished basements and attics
Why undertake an involved home addition when there is perfectly good space already available? Often underutilized, basements and attic designs are now the subject of many homeowners’ remodeling projects. Basements are transformed into offices and craft rooms or a place to lounge in solitude. Attics are reimagined as reading nooks and playrooms. Instead of using them as just another storage space, finishing one of these previously forgotten rooms can feel like your home just gained a significant amount of desirable square footage.
Remodeling for accessibility
A more functional but no less popular remodeling trend is to adapt homes for their multi-generational residents with greater accessibility needs. Many families now require houses that not only accommodate the new arrivals of children, but also parents and grandparents. For some homes, this means widening doorways and hallways and renovating bathrooms so they are wheelchair accessible or introducing ramps at entrances. In other situations, it may mean constructing a new room on the ground floor for easy, stair-free access. As more and more families welcome more generations into their homes, they are turning to creative remodeling solutions to reimagine their space in a way that can comfortably accommodate their changing needs.
Mares & Dow Construction & Skylights has been serving the Bay Area since 1983. Our team of general contractors are home remodeling experts and can help you with your next project. Contact us today to get started!





 based on
based on 

